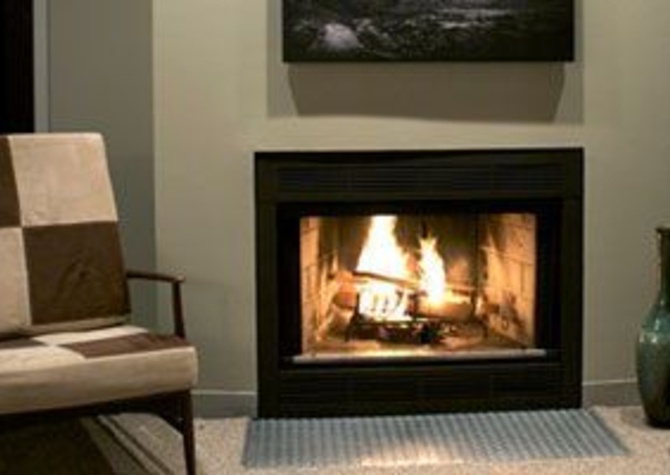|
6.7 miles from campus
|
- Home >
- Illinois >
- Chicago >
- University of Chicago Off-Campus Housing >
- River West Lofts
- Available Rental Units
| --------- | 1 Bathroom1 Bath1 BA | 550 Sq Ft | Available Now | View Floorplan |
| 1 Bedroom1 Bed1 BR | 1 Bathroom1 Bath1 BA | 660 Sq Ft | Available Now | View Floorplan |
| 2 Bedrooms2 Beds2 BR | 1 Bathroom1 Bath1 BA | 1275 Sq Ft | Available Now | View Floorplan |
In a neighborhood of new construction rentals and condo properties River West Lofts is one-of-a-kind. Built in two phases (1897 and 1912) the building was intended for use by the J.P Smith Shoe Factory. At the time of it’s construction it was considered to be of modern design and a first of it’s kind to use a steel and concrete frame. This allowed for the use of the oversized windows that give River West Lofts its distinctive look.
River West Lofts retains the essence of it’s period with original oak timber ceilings and exposed brick. Each unit features high grade and durable berber carpet. The kitchens are outfitted with granite counter tops and maple or gray cabinets. Each kitchen is equipped with stainless steel refrigerator, dishwasher, and stove. Open floor plans and 12 foot ceilings provide an airy feel and provide endless options when decorating
- Assigned Parking
- Fitness Center
- Air Conditioning
- Carpeting
- Walk-in Closets
- Barbeque Area(s)
- Barbeque Gas Grill
- Cable TV Included in Rent
- Cats Allowed
- Coffee Bar
- Community Clubhouse
- Community Events
- Computer Lab/Business Center
- Cyber Cafe
- Dining Area
- Elevator(s)
- Fireplace Available
- Granite Countertops
- Handicap Accessible
- Heat Included
- Internet Ready
- Large Closets
- Laundry Room on Property
- Library
- Lounge
- Luxury Apartments
- Maid Service
- Off-Campus Apartments
- On Site Management
- On Site or 24 hour maintenance
- Online Rent Payment
- Oven/Range
- Package Receiving
- Pet Friendly
- Pet Friendly Apartments
- Pet Station
- Picnic Area(s)
- Recycling/Eco Friendly
- Rooftop Lounge
- Smoke Free Apartments
- Smoke-Free
- Sun Deck
- Trash Pickup Included in Rent
- Vaulted Ceilings
- View
- Washer/Dryer Connections in Unit
- Water Included in Rent
- Wi-Fi Included
- WiFi in Common Areas
- Wood/Wood-Style Floors


 Equal Housing Opportunity
Equal Housing Opportunity
